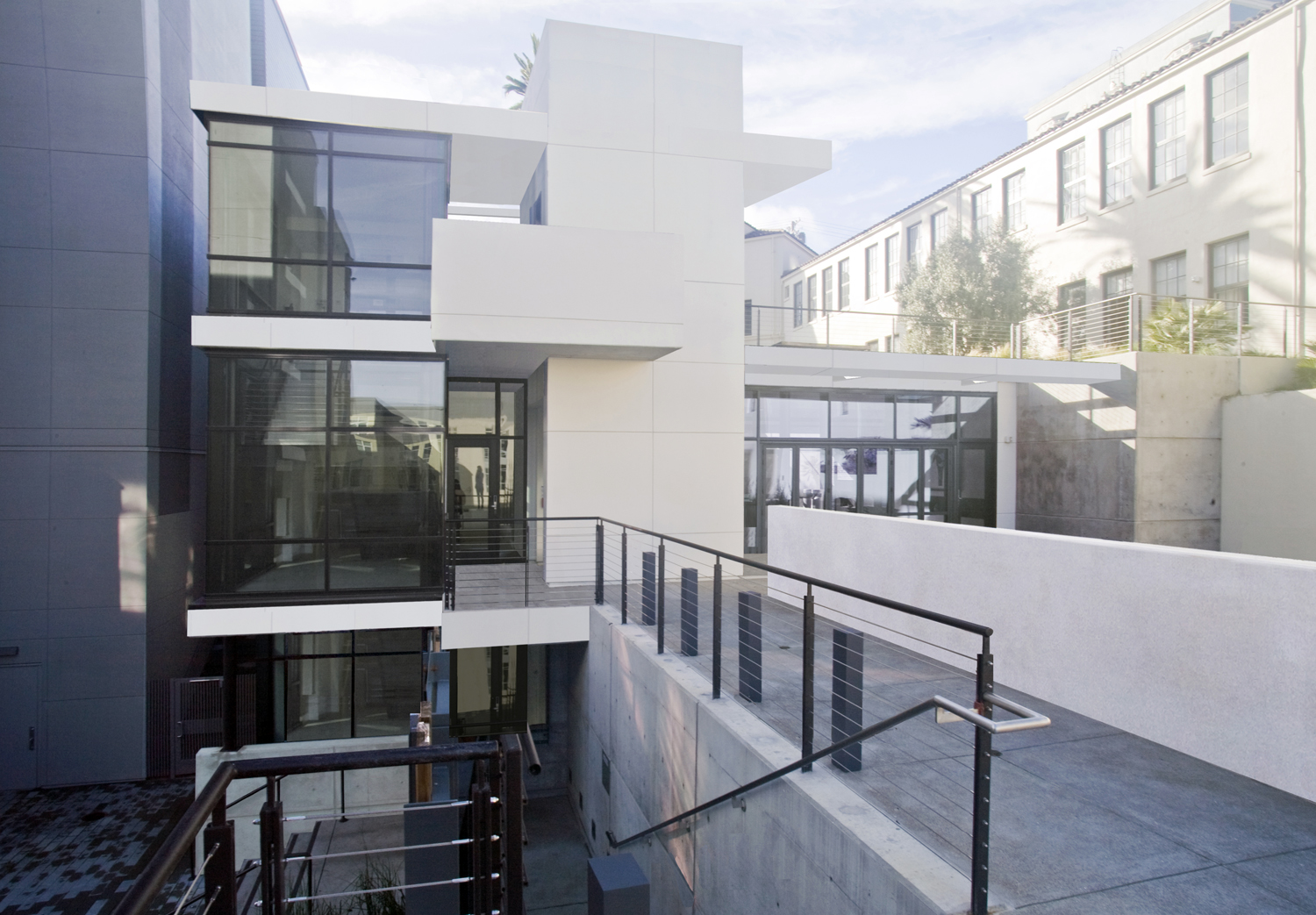
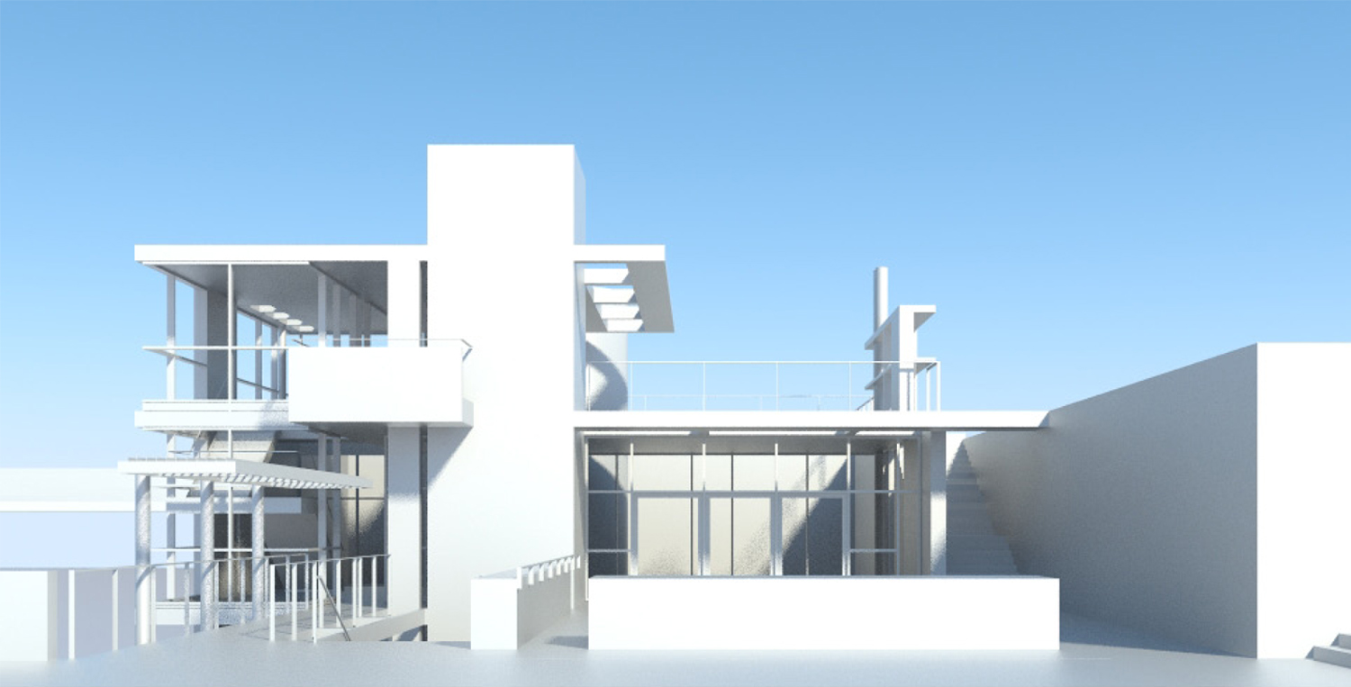
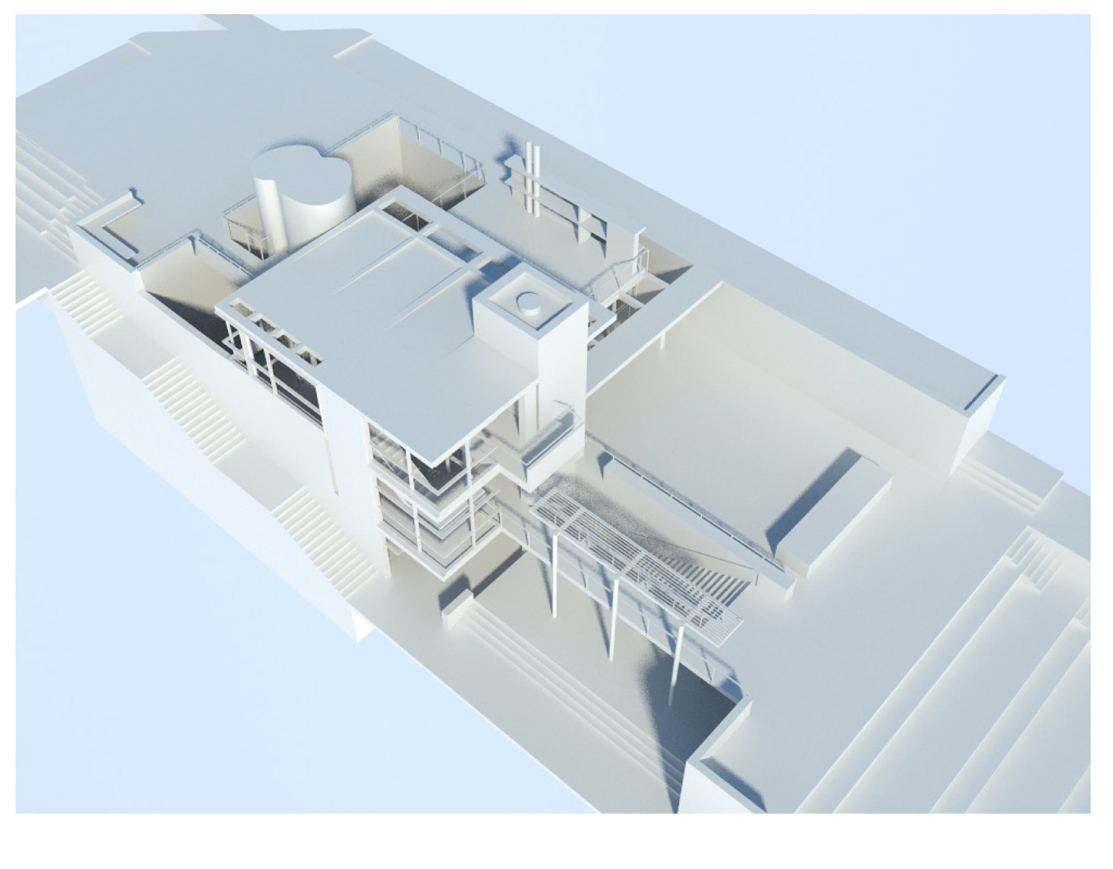
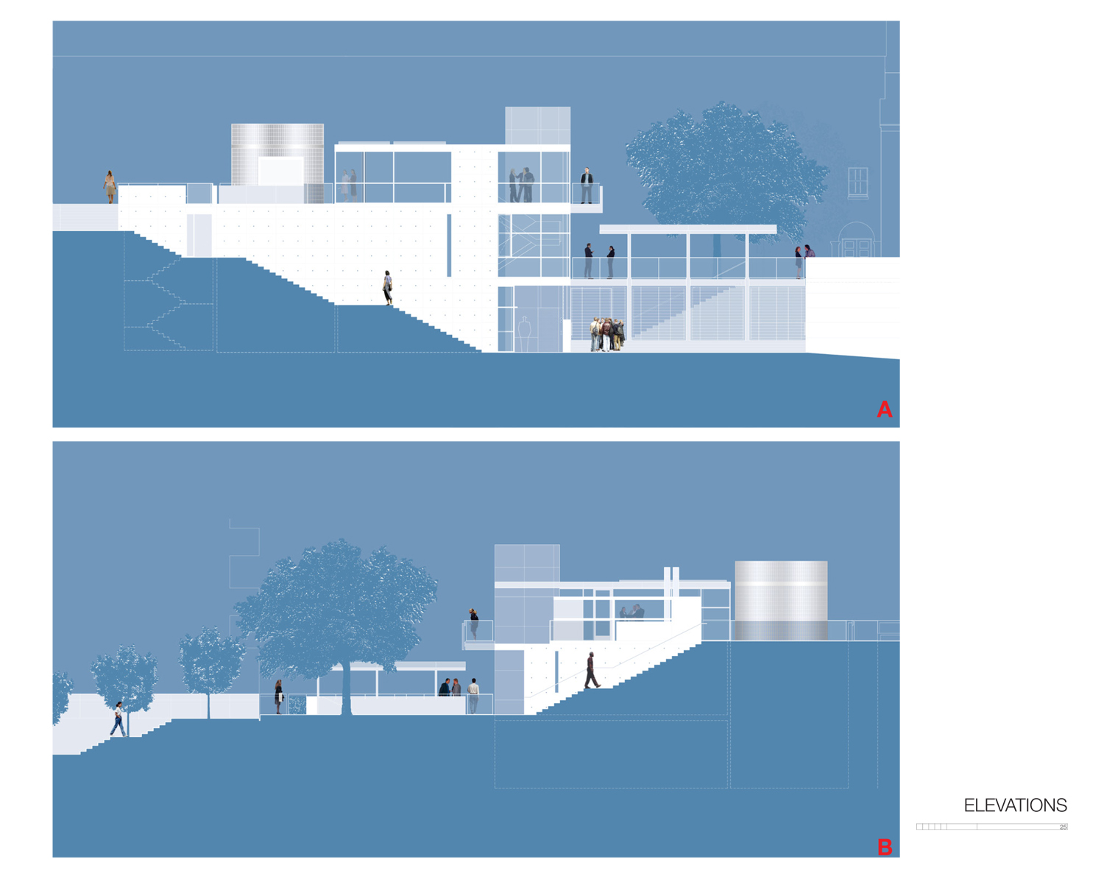
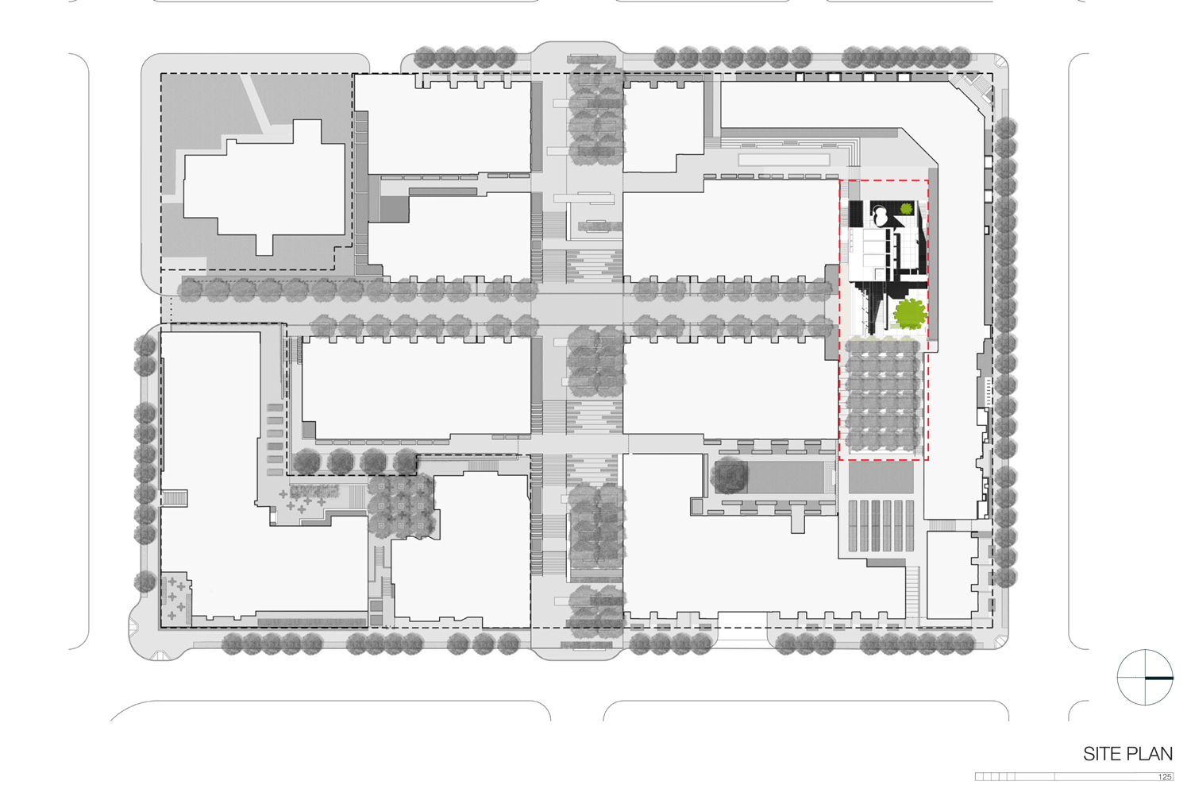
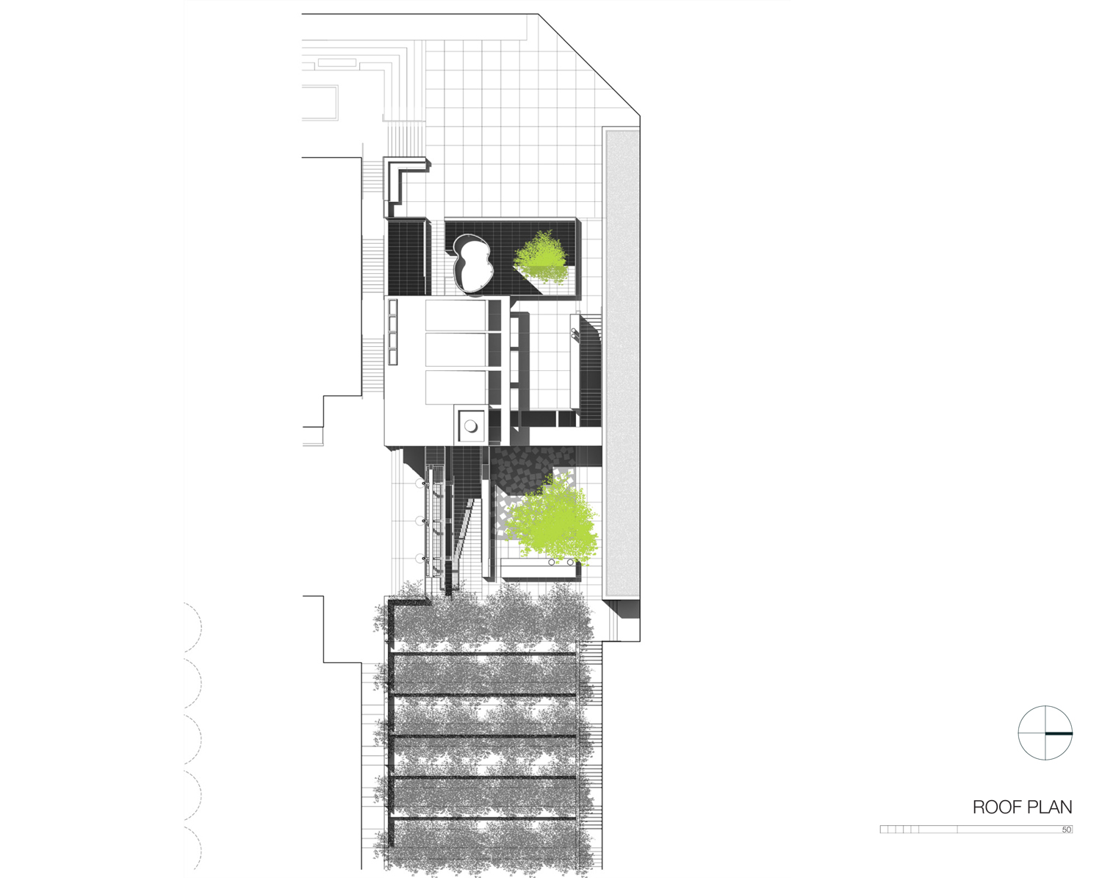
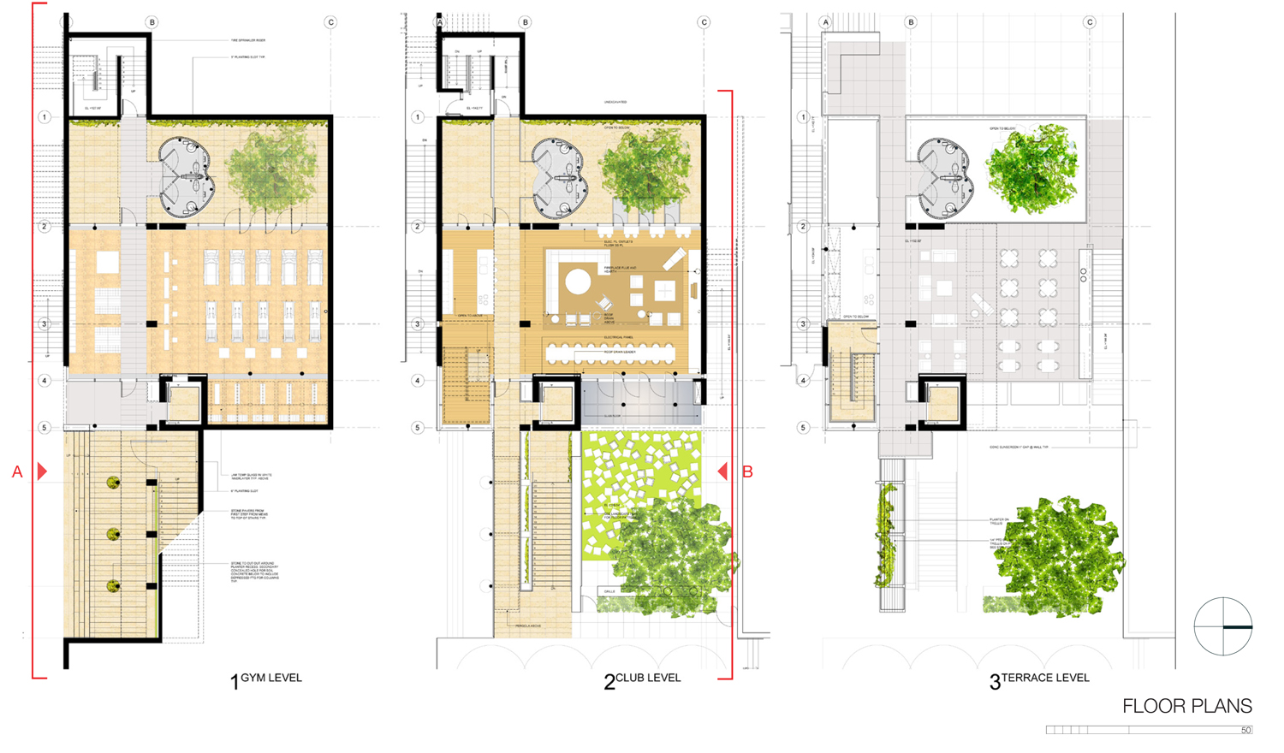
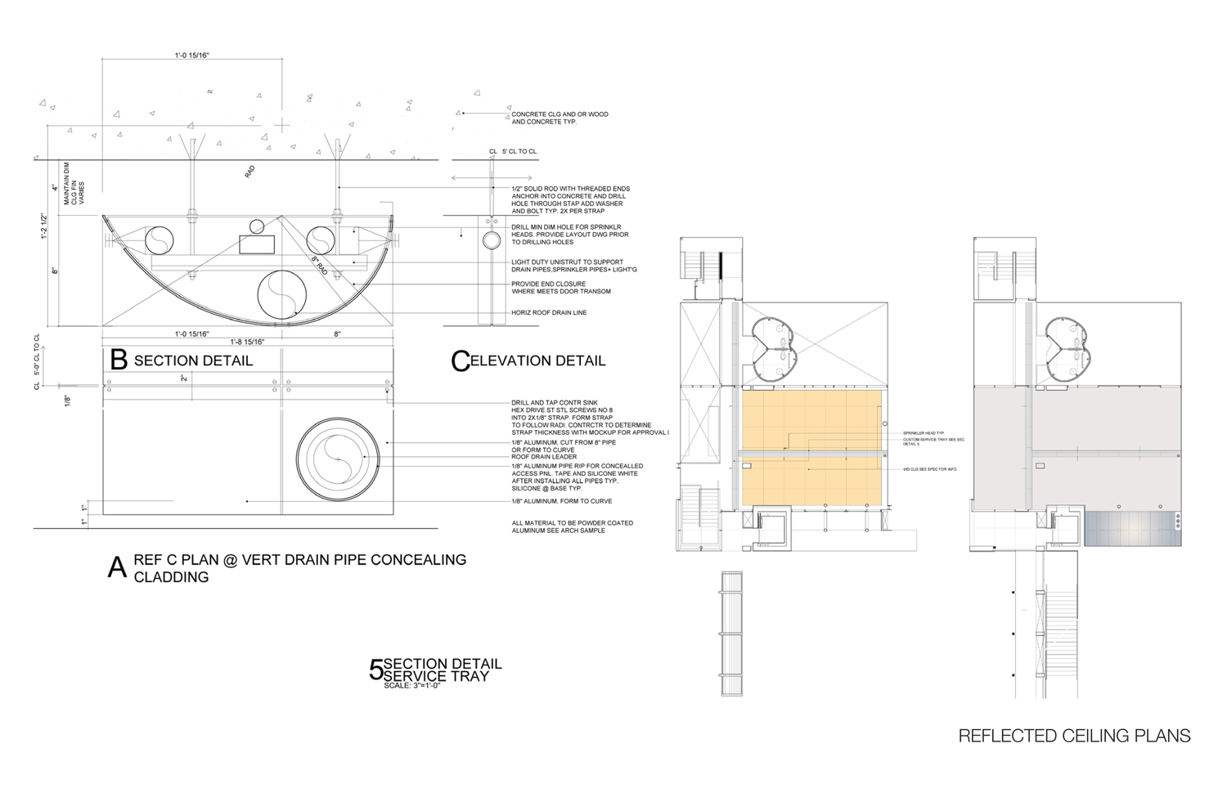

55 LAGUNA Multipurpose Building in San Francisco, was a collaboration with Wolf Architecture for Wood Partners.
It provides a gym and community space for a 300 unit housing complex.

This view is from the semi-public garden, to the community room, and the community deck above. The elevator and stairs decend to the gym and the pedestrian street below.

The model illustrates the building which functions as a node to the housing community.

The multipurpose building is located at the focal axis of a pedestrian street. Jon Frishman worked on the original design concept which included new street which was in keeping with the character of a Mews, which street type is prevalent in the San Francisco vernacular.

The multipurpose building is located at the focal axis of a pedestrian street and a semi-public park.

The three levels of the Multipurpose Building provides a linkage to connect the various functions of the site; pedestrian street, semi-public garden, walkway from the street.

This drawing illustrates one of the design's functional innovations where a custom trough is fabricated to conceal the roof drains, lighting system, and sprinkler system.