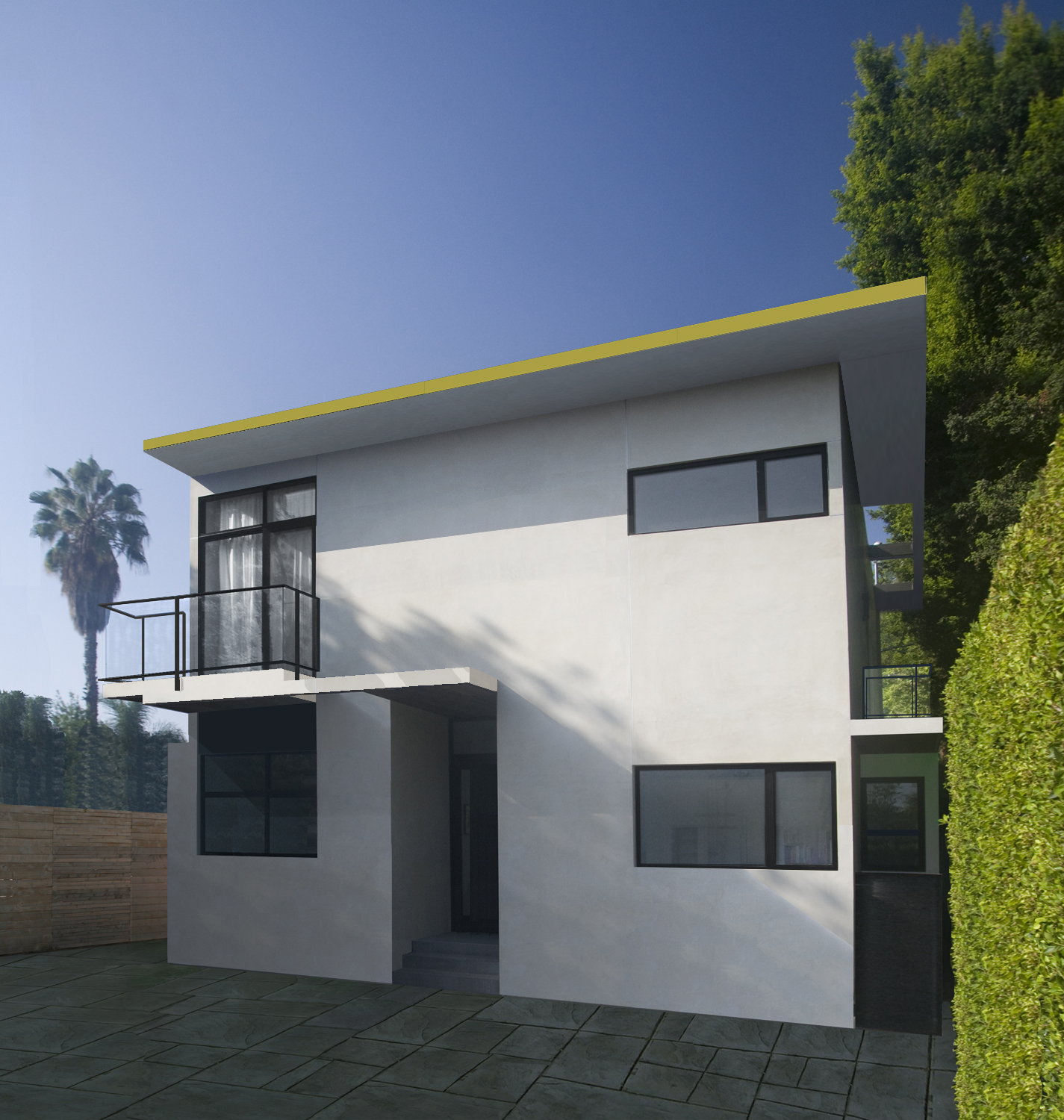



ENTRY
The house, designed to be simple and cost effective. a simple cube, solid at the entry, opening up to the rear yard.

INTERIOR STAIR/HALL SECOND FLOOR
The hallway has wall to wall skylights between bedrooms and bathrooms, creating the sense of an atrium.
The intermediate landing leads out to a Juliet balcony which, when opened, creates cross ventilation throughout the house.